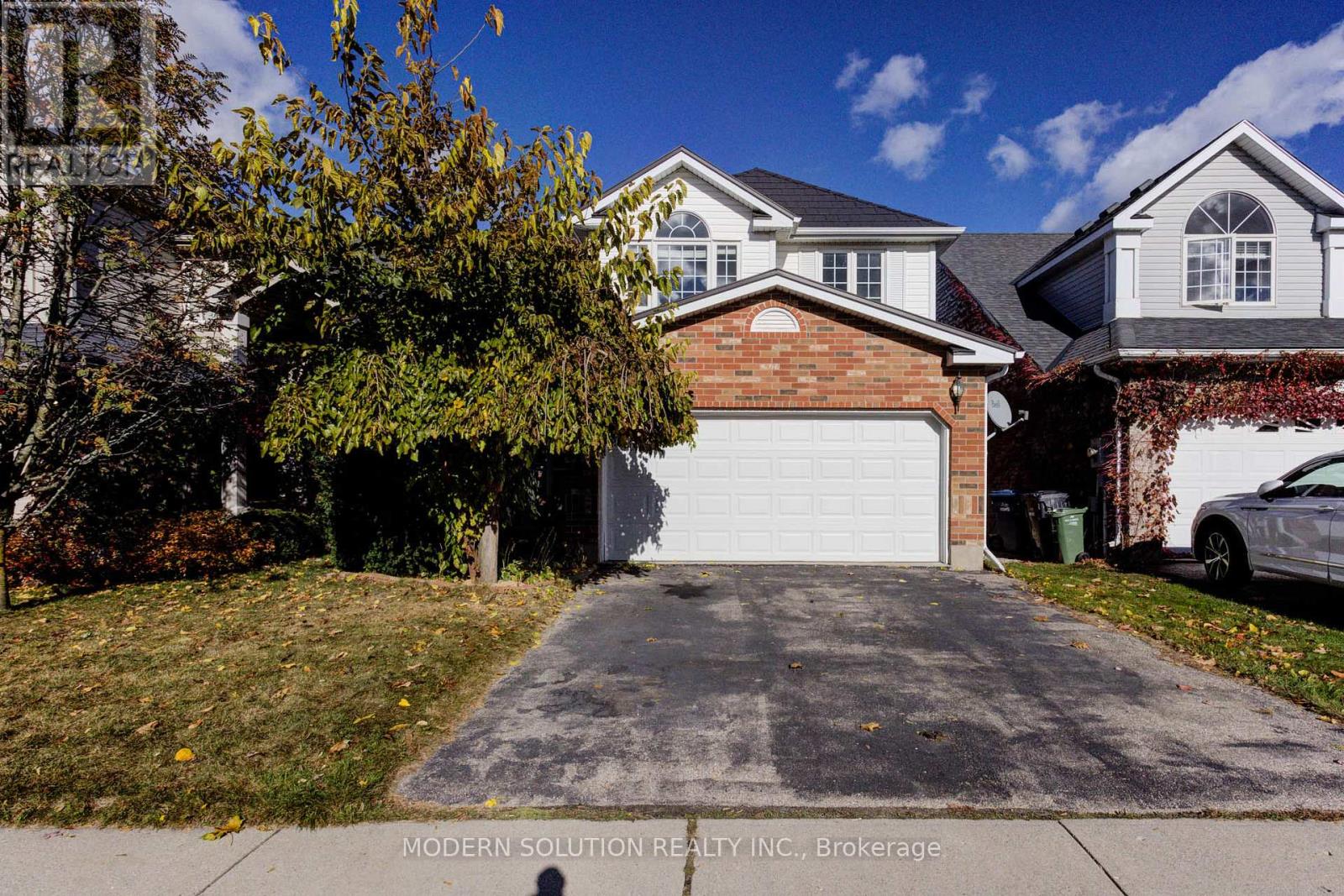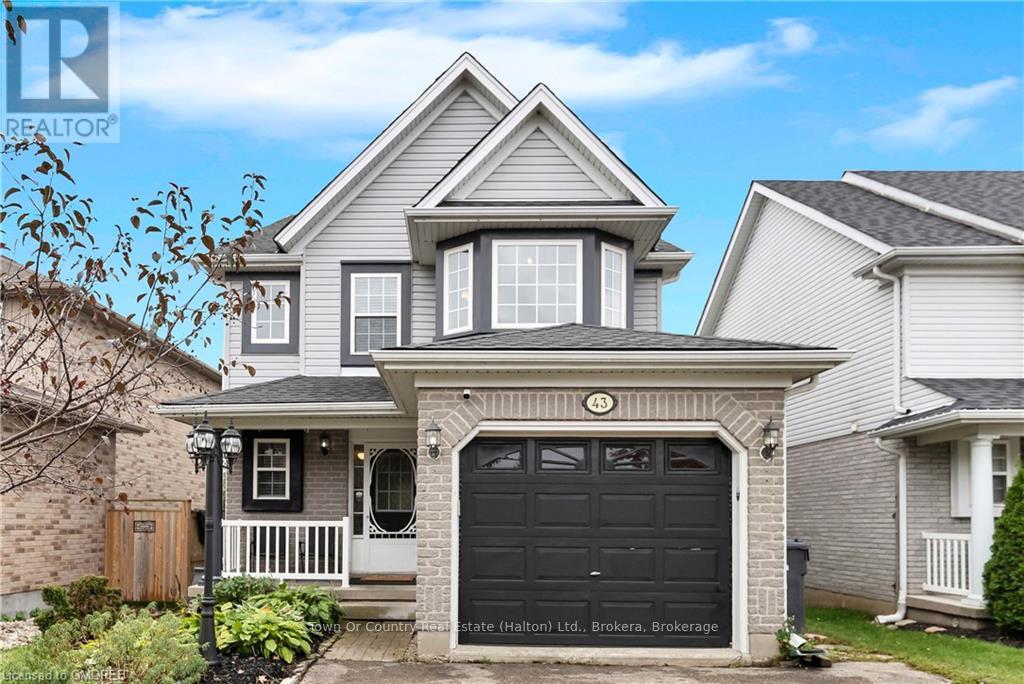Free account required
Unlock the full potential of your property search with a free account! Here's what you'll gain immediate access to:
- Exclusive Access to Every Listing
- Personalized Search Experience
- Favorite Properties at Your Fingertips
- Stay Ahead with Email Alerts





$920,999
59 JOHN BRABSON CRESCENT
Guelph (Village), Ontario, N1G0G5
MLS® Number: X10875787
Property description
Get ready to pack your bags and move into this stunning 3-year-old semi-detached home in Guelph's highly sought-after Solterra community! Located just across from a brand-new park, this beautifully upgraded home will impress you from the moment you step inside. The main floor features gorgeous maple wood flooring throughout, an open-concept great room with large windows letting in natural light, and a cozy electric fireplace. The sleek kitchen boasts high-end stainless steel appliances, quartz countertops, a reverse osmosis drinking water system, and a walk-in pantry. The dining area offers views of the backyard, perfect for private outdoor entertaining.\r\n\r\nUpstairs, the master bedroom serves as a peaceful retreat with a 4-piece ensuite that includes a walk-in shower and a tub. Three additional spacious bedrooms provide ample room for family or guests, and all bathrooms are fitted with elegant quartz countertops. With its prime location near L'Ecole Arbor Vista, Jubilee Park, and scenic walking trails, this immaculate home is move-in ready and waiting for you! Don’t miss this incredible opportunity!
Building information
Type
*****
Appliances
*****
Basement Development
*****
Basement Type
*****
Construction Style Attachment
*****
Cooling Type
*****
Exterior Finish
*****
Foundation Type
*****
Half Bath Total
*****
Heating Type
*****
Stories Total
*****
Utility Water
*****
Land information
Sewer
*****
Size Depth
*****
Size Frontage
*****
Size Irregular
*****
Size Total
*****
Rooms
Main level
Great room
*****
Great room
*****
Kitchen
*****
Kitchen
*****
Dining room
*****
Dining room
*****
Bathroom
*****
Bathroom
*****
Second level
Laundry room
*****
Laundry room
*****
Bathroom
*****
Bathroom
*****
Bedroom
*****
Bedroom
*****
Bathroom
*****
Bathroom
*****
Primary Bedroom
*****
Primary Bedroom
*****
Bedroom
*****
Bedroom
*****
Bedroom
*****
Bedroom
*****
Courtesy of Realty Executives Edge Inc
Book a Showing for this property
Please note that filling out this form you'll be registered and your phone number without the +1 part will be used as a password.









